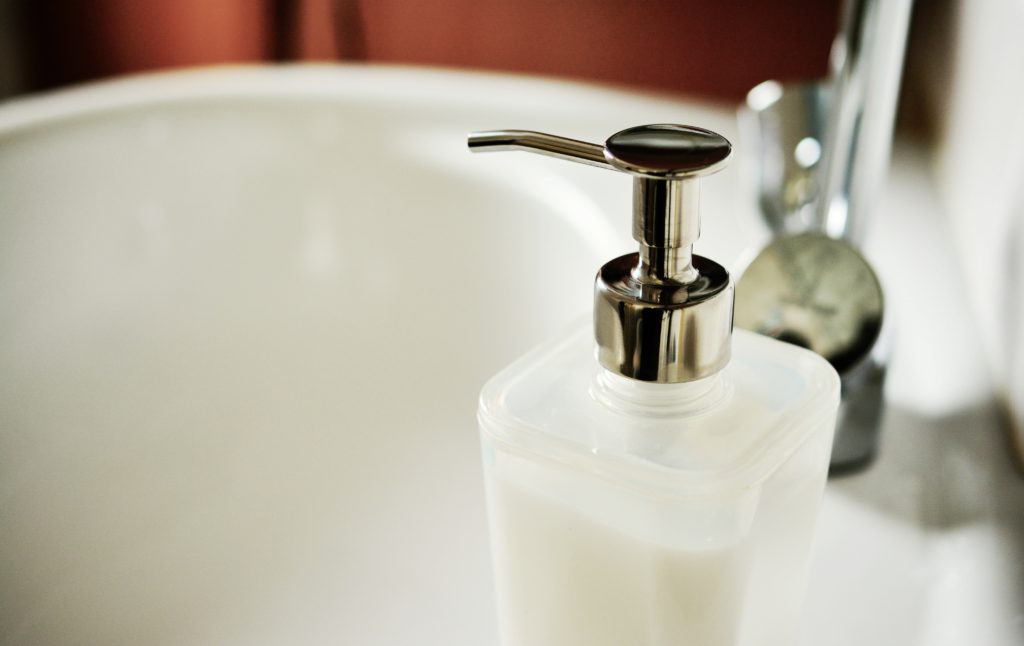The Bath Remodel Checklist
I’d say about 1 out of 30 people ask for certificates of insurance from the contractor they hire.
Workman’s Comp and Liability insurance are the two most important to ask for. References are a good idea too. Permits are obtained by the contractor and in some instances, the homeowner.
Always get a very detailed proposal and ask the contractor
to list everything that you expect from her/him.
Get it on paper!
Your state might have contractor registration license complaints on a website.
Ask for it if available.
Nail down a start and finish date!
In Massachusetts, the law states that you are to give the contractor 1/3 down, 1/3
at midway completion, and 1/3 at full completion of work. The only time this would
be different is when materials exceed 1/3 the cost of the job.
FIXTURES
It is very wise to order your new toilet, vanity/sink or Pedestal sink
along with the tub shower/shower unit, before the job starts and have
them in your home for the tradesmen to measure from them for height,
width, and depths. This will ensure many areas of the bath are in sync with each other, and there will be no mistakes to deal with when the finish bath fixtures go in.
Many times a product comes in damaged or incorrect.
If they are purchased early, they can be re-ordered if needed before the bath project begins.
Consider this: Do you plan a 100% rip out or partial rip out?
ELECTRICAL
New Lighting in ceiling?
Lighting beside vanity mirror or above or any?
Do you have a GFI plug on the wall now near the vanity?
Is there a fan light in the ceiling with exhaust to the outside?
Electrical Switches to the bathroom inside or outside the door?
Check Electrical codes.
PLUMBING
Color/Type of fixtures?
Is the tub cast iron, metal, or fiberglass?
Height of the mixing valve(shower valve) in the tub. (48 inches is typical)
Do you have shut offs in the basement for the water lines to the bath?
Will the tub have a hand held shower in addition to the shower head?
Faucet will need to be picked out for Vanity, and Shower/Bath tub
What is the heat in the bathroom, and has it been sufficient in the past?
A toe space heater under the bathroom vanity is an option.
Check Plumbing codes
CARPENTRY/FINISH
Insulation needed in ceiling?
Insulation in walls? (soundproofing)
Any walls moved/altered?
New Bath entrance door or keeping the old one?
Is ceramic tile linoleum being used on the floor?
Check to see if the floor can accommodate tile by it requiring to have a minimum of 1,1/4″ thick floor for it to sit on, with floor joists at 16 inches on center and no wider, or else floor grout/tile will crack.
What is the vanity made of?
What is the top of the vanity made of?…Corian, Granite, or Formica?
Would you want the bath area painted?
Marble threshold under door?
Shower curtain or shower door?
Grab bars installed?
If you were to have as many of the above items figured out before your contractor comes to your house, you will get an efficient job because all is known upfront.
A bathroom is the most expensive room to do in the house. It usually takes up to 30 days to complete if it is a complete rip out.
Good Luck!
